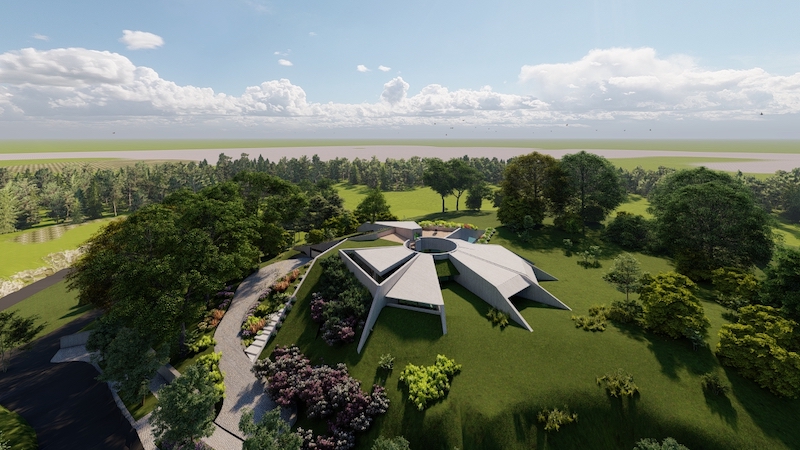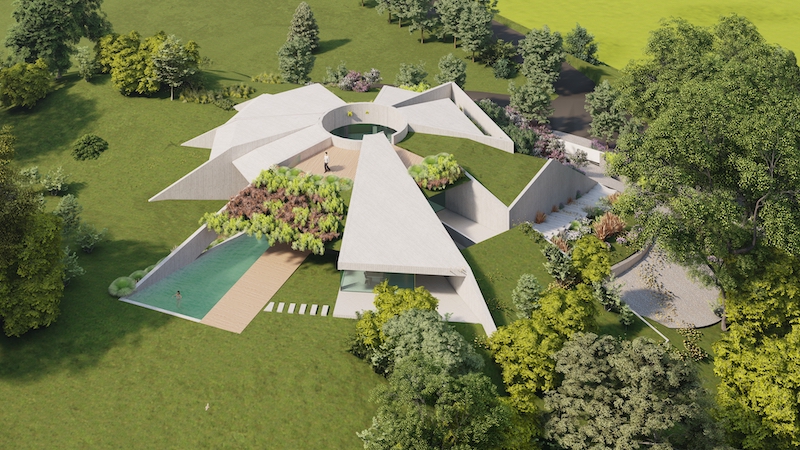

Datasheet
Name: Casa Bússola
Location: Celorico de Basto, Portugal
Architects: HPA Arquitetura
Real Estate Devoloper: HPA Investimentos
Area: 620 m2
Main materials: Concrete and Glass
Compasses are composed of a needle suspended by its center of gravity so it can rotate freely through the different cardinal points.
The premise of this Project for a Single-Family Housing was, from the first moment, to take advantage of the enormous potential of the land in terms of landscape, since any point from which our view reaches – North, South, East, West – is worthy of prominence.
In this sense, its implantation intends to highlight different points of the landscape, creating several “pictures” for the user of the space, at different times of the day.
The use of natural light, from east to west, through the generous courtyard stands out. central interior, from which the entire proposal develops. Through this it is possible, also access the roof of the building, going through a spiral staircase, allowing us to explore the “fifth elevation” and have a panoramic view of what surrounds us.
The visible slope on the outside, of the walls that divide the different interior spaces, allows the volume to integrate naturally with the topography of the land, disguising in this. Concrete is the predominant material, both outside and inside, contrasting with the “glass frames” that frame the landscape.
It was called the Compass house, because, despite not being orientated solely to the North (as a Compass) its patio acts as a “center of gravity”, through which the user circulates freely, through the different “cardinal points”.